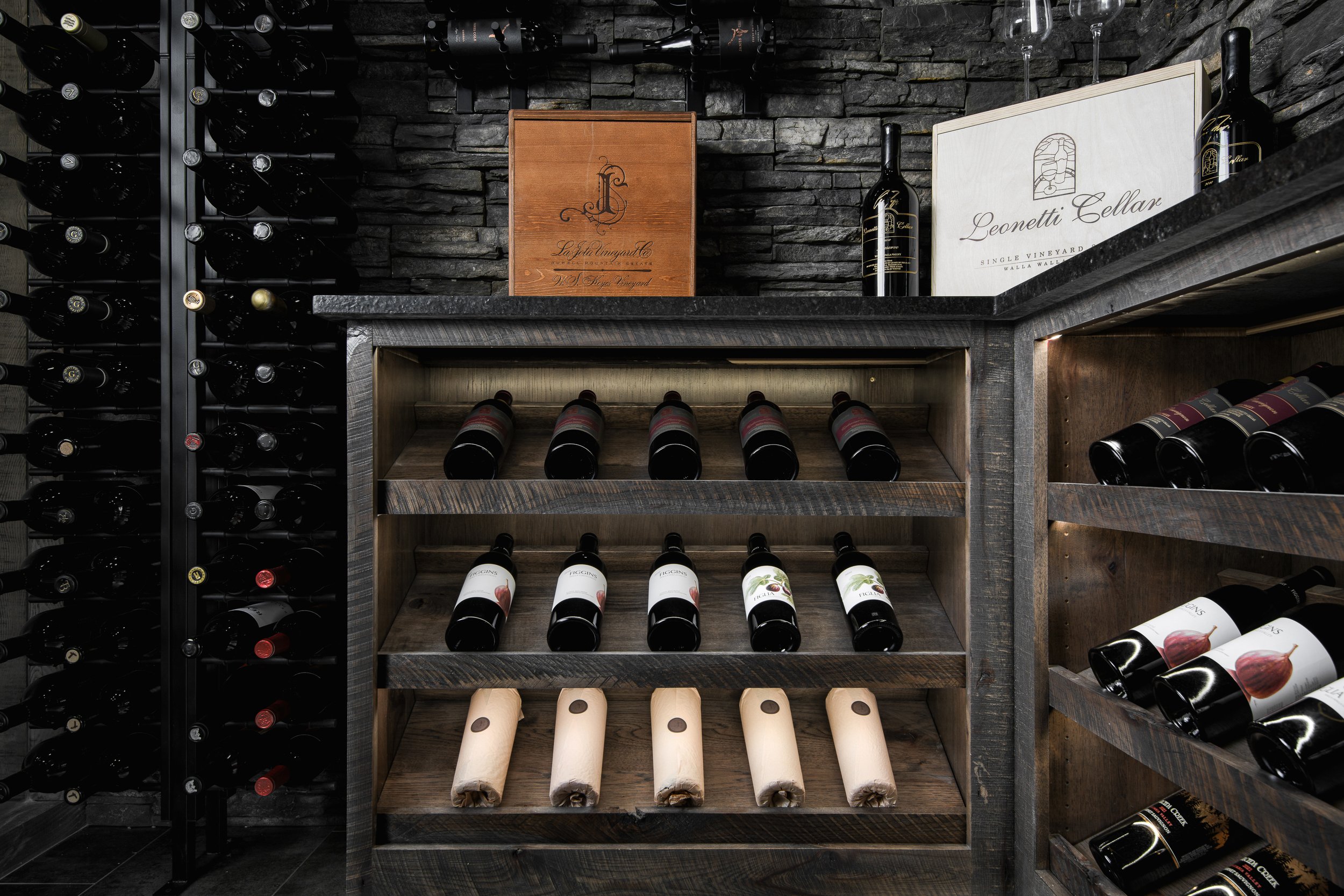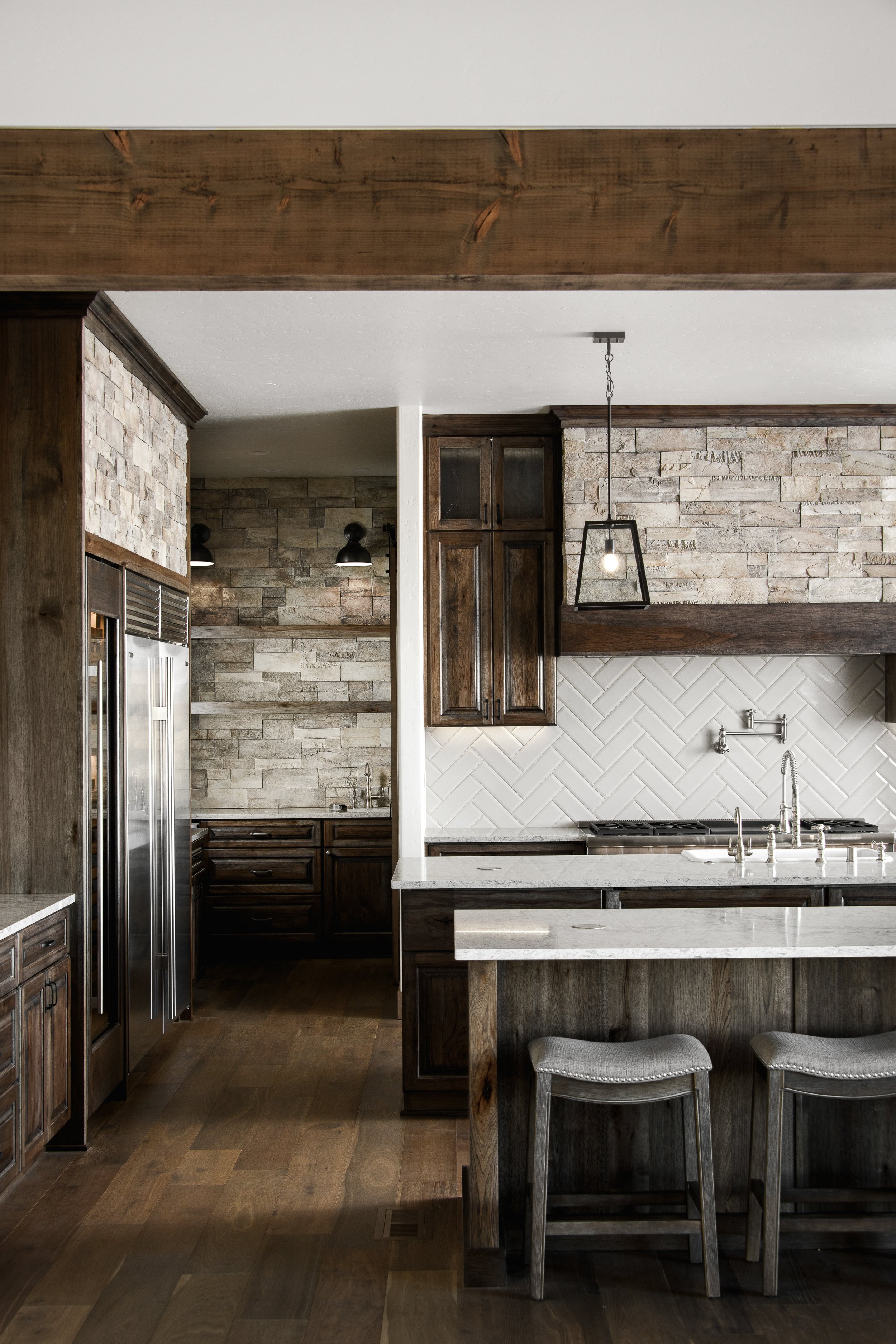DESIGN + BUILD
L7 RANCH
Combining rustic charm and organic elements, this home provides a distinctive and inviting environment.
ABOUT L7 RANCH
This beautiful Montana-inspired home was designed for a family of seven, with a layout that accommodates full-time living plus space for the kids when they come home to visit. Built with entertaining in mind, the home features a spacious kitchen with two islands - one as a functional workstation and the other as a gathering spot.
The great room is designed to highlight the home’s rustic charm, with exposed structural beams that add character and create an open, inviting atmosphere. The home also includes a temperature-controlled wine room, perfect for the owners’ passion for wine, while the kids can enjoy their own space in the game room, ideal for movie nights and hangouts with friends. For additional flexibility, the bonus room can easily be converted into a guest bedroom for overnight stays. With five bedrooms and six bathrooms, this homes strikes the perfect balance between spaciousness and intimacy, tailored to the needs of a large family that values both functionality and a warm, welcoming atmosphere.
YEAR
2024
TOTAL LIVING SPACE SQ FT
6333
GARAGE SQ FT
1190
THE TASTING ROOM
The wine room is a striking feature of this home, designed to hold the family’s prized collection of bottles in a space that exudes sophistication and style. The vision for the room was to create a dark, moody, and masculine atmosphere, with custom cabinetry and sleek black stone surfaces. The black leathered countertops add a luxurious touch, while the display racks showcase the collection in a way that’s both functional and visually captivating. The temperature-controlled environment ensures the wines are stores at their optimal conditions, making this room the perfect place to enjoy a glass or simply admire the collection in a setting that feels both intimate and sexy.






